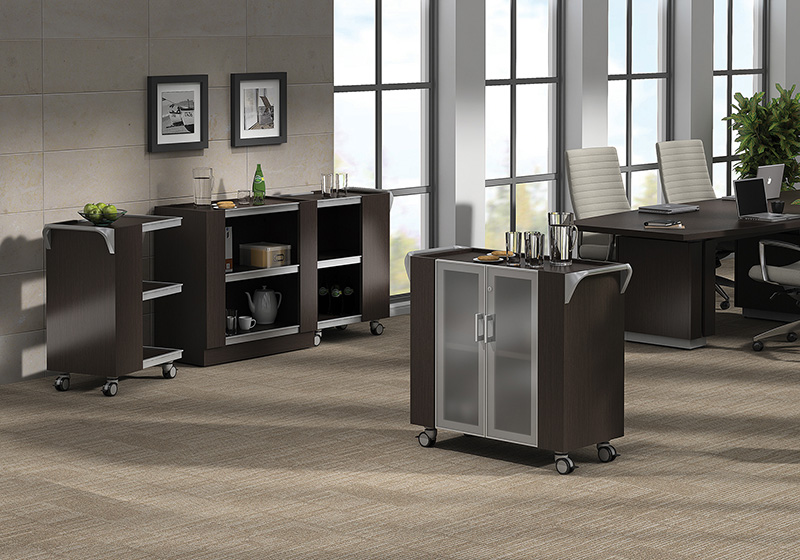Update Your Conference Room with the Boardroom Floor Plan

Conference rooms have multiple purposes. They can be formal or informal. They can be used for professional business meetings, high-end social events or casual parties. Conference rooms are typically situated in office buildings and hotels where people commonly come together for discussions, meetings or social interaction.
Since conference rooms hold a lot of people, it’s important that they are designed efficiently. For instance, to hold 32 people comfortably in a conference room, the dimensions would need to be 32 feet by 14 feet. Otherwise, the room would be cramped and people wouldn’t be able to get up and move around. Extra room also allows attendants to break into smaller groups during a meeting.
To accommodate a large number of people, the boardroom floor plan is most popular. The boardroom style includes a rectangular or oval table set up with chairs around all sides and ends. This floor plan is most commonly used for Board of Directors meetings, committee meetings and discussion groups.
Benefits of the Boardroom Floor Plan
The benefits to this floor plan are:
- Adequate workspace for small or large groups.
- Good working atmosphere that increases productivity.
- Layout encourages interaction between people.
- Ample space for whiteboards, dry erase boards, computers, fax machines and more.
- Table layout allows people to exit or enter without disrupting the meeting.
- With a streamlined design through the middle of the room, you can use the perimeter of the room for a buffet table, coffee machine or small refrigerator.
Updating Your Conference Room
If you’re looking to update or enhance your current conference room with the boardroom floor plan, here are some tips to follow.
- Conference tables can be set up in a variety of ways. They can also be positioned permanently.
- Some of the most common layouts for conference tables include squares, rectangles and hollow squares.
- The larger the setup, the more people can be seated. However, larger setups make it more difficult for attendants to see each other. It can also make it more difficult to deliver presentations.
- The right office furniture will complete your boardroom floor plan. Choose comfy chairs with lumbar support and sturdy conference tables.
- Follow the best practices for designing a productive workspace such as blue-green paint, adequate lighting and fresh plants.
- Include amenities that will make the meeting comfortable for extended periods of time such as bottled water or a coffee machine.
The boardroom floor plan is just one of many floor plans that can be used for your conference room. Top off this layout with top-of-the-line office furniture from Extra Office Interiors as well as easy access to food and beverages and state-of-the-art lighting.